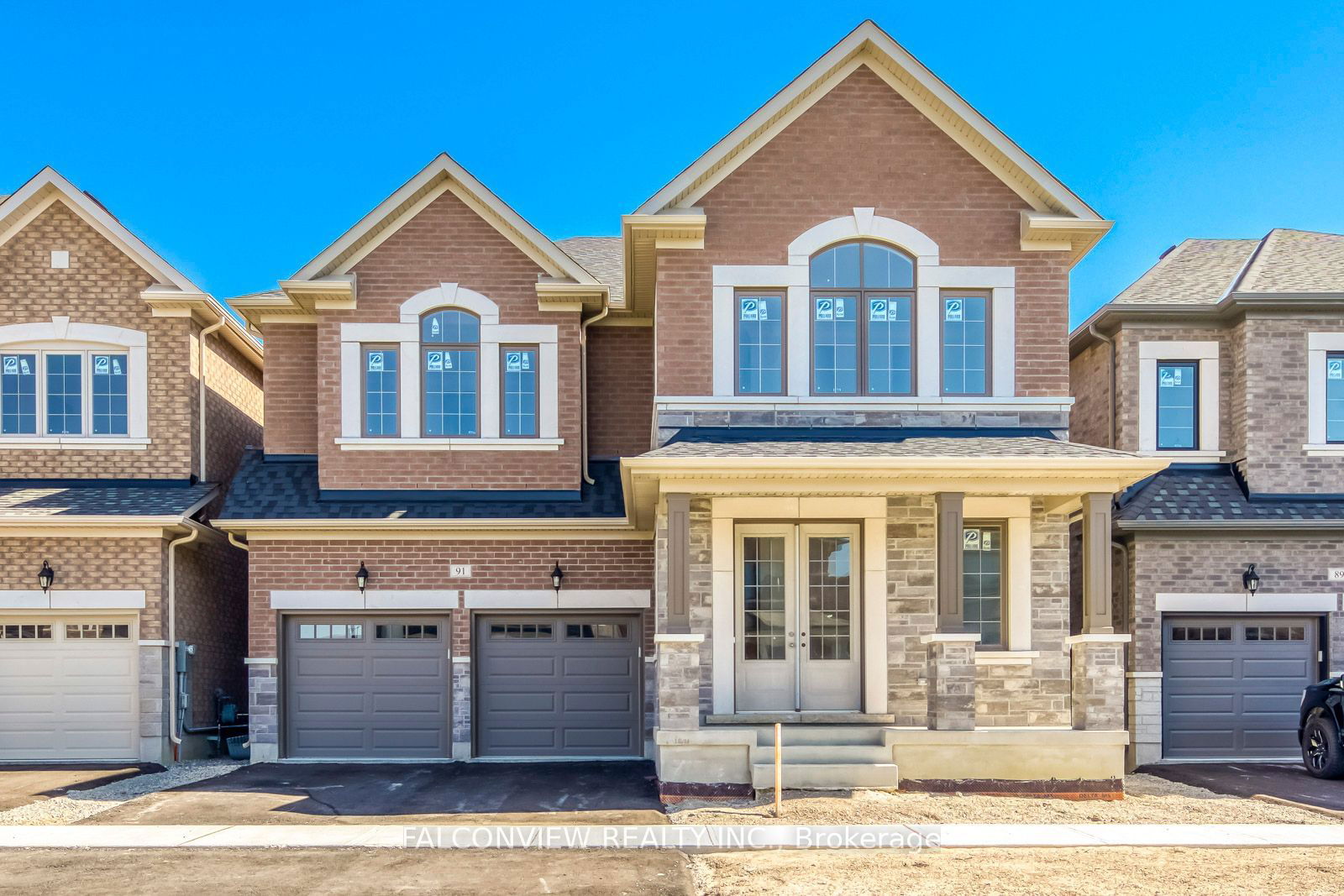$1,985,000
5-Bed
4-Bath
3500-5000 Sq. ft
Listed on 9/19/24
Listed by FALCONVIEW REALTY INC.
Ravine Lot in New Subdivision.Offering Superior Quality Material. Caesar stone w/under mount sink in Kit+Laundry. Crown Mouldings, 8 Foot Doors, 7 inch Baseboards, LEVEL 7 FINISHES, and 6 inch Engineered Hardwood throughout. Upgraded shingles and windows. 24"x48" Porcelain Tiles in Entrance, kitchen and primary bedroom washroom. Coffered ceiling in Family room and primary bedroom. Stained oak staircase w/metal pickets. Gas fireplace w/marble surround. Gas+Electrical for stove.Upgraded Kit Cupboards. AND MORE
HWT OWNED NOT RENTED,CAC,CVAC,R17Value Insulated Garage Doors w/2 openers and keypads,Alarm System,Gas outlet for BBQ,LED Pot Lights,S/S sink in Laundry.
To view this property's sale price history please sign in or register
| List Date | List Price | Last Status | Sold Date | Sold Price | Days on Market |
|---|---|---|---|---|---|
| XXX | XXX | XXX | XXX | XXX | XXX |
| XXX | XXX | XXX | XXX | XXX | XXX |
W9357118
Detached, 2-Storey
3500-5000
11
5
4
2
Built-In
4
New
Central Air
Full, Unfinished
Y
N
Brick, Stone
Forced Air
Y
$0.00 (2024)
90.22x42.98 (Feet)
